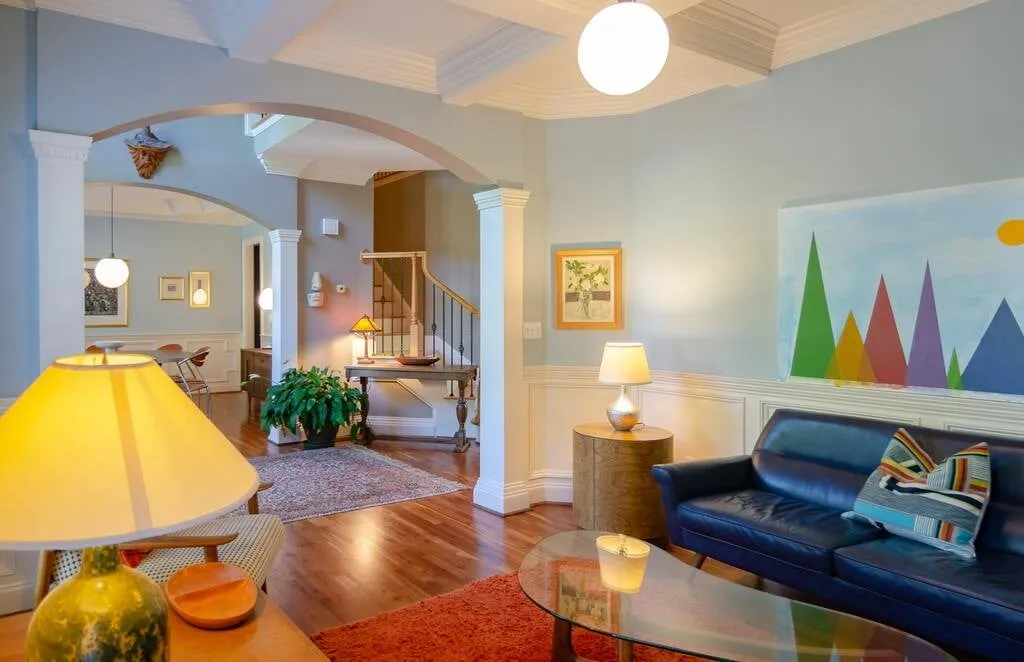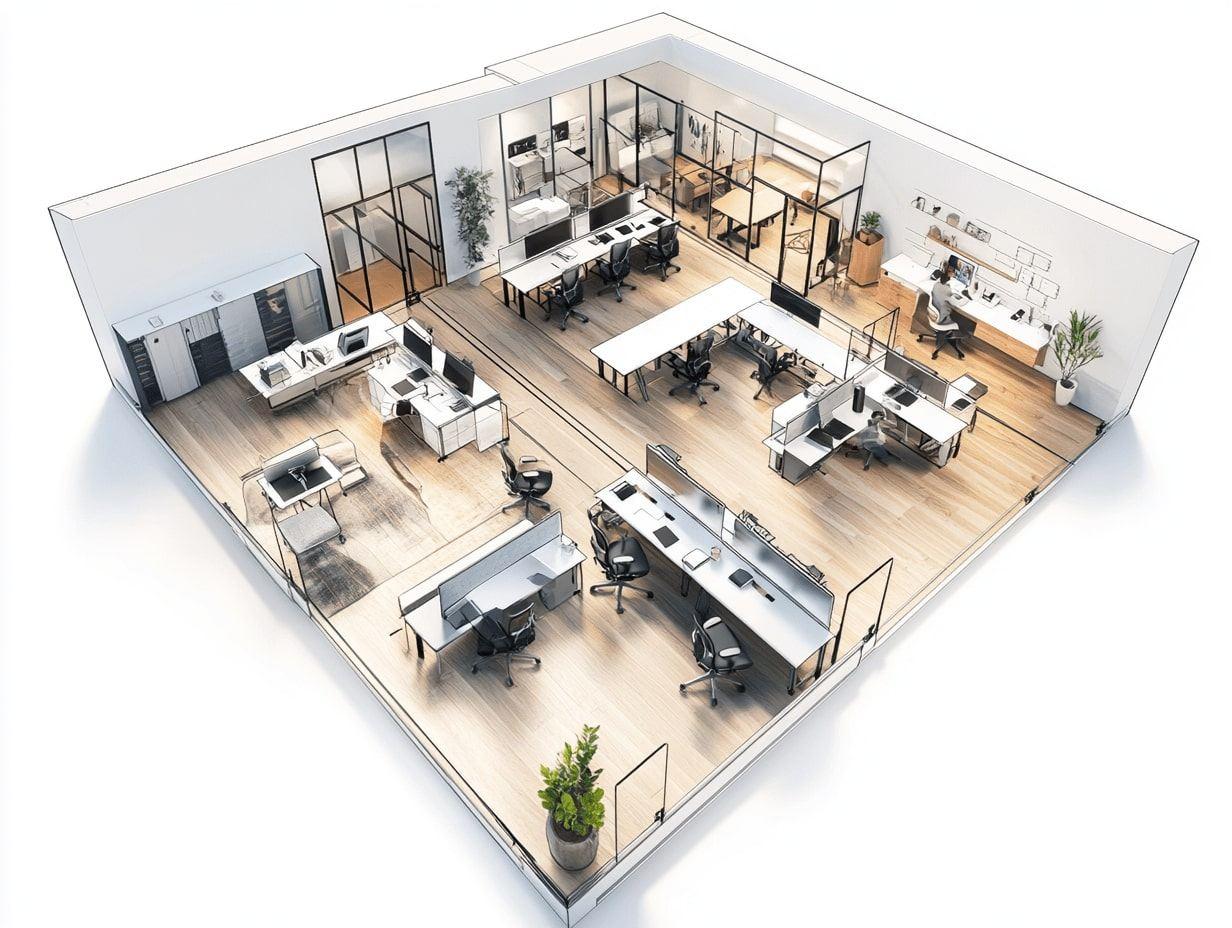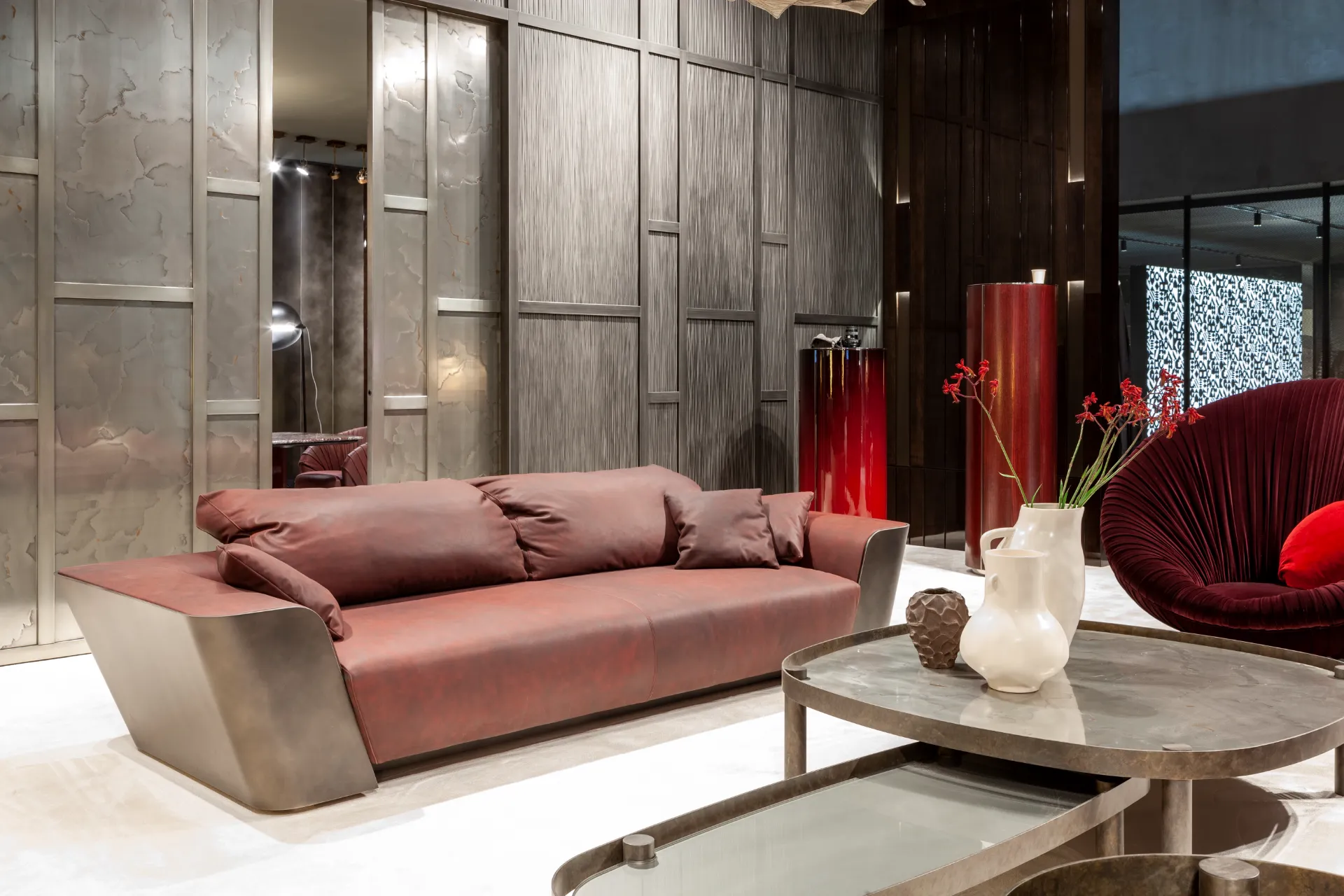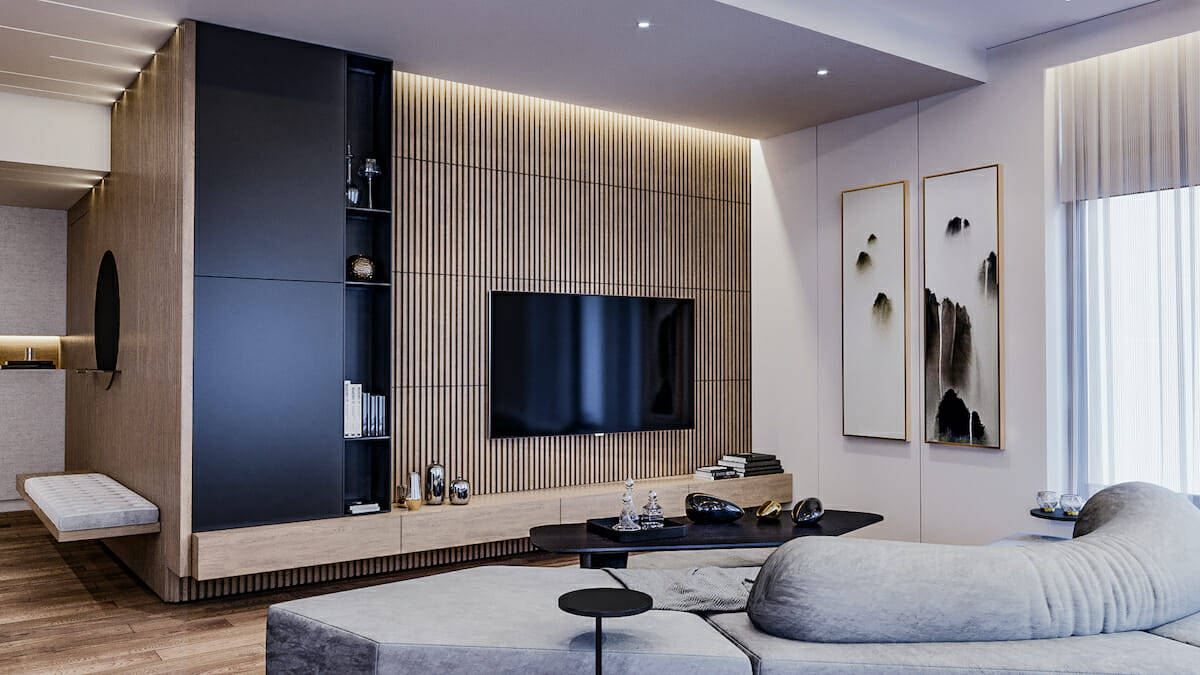Crafting Harmonious and Functional Spaces
At Qenlivo , we understand that true beauty in design goes hand-in-hand with functionality. A well-planned space is not only visually stunning but also facilitates effortless movement, enhances comfort, and elevates the daily experience of its occupants. Our team of space planning specialists and interior architects collaborate closely with clients to deliver intelligent floor plans that fuse aesthetics with purposeful design. We meticulously analyze every square meter to ensure that your space becomes a seamless extension of your lifestyle or brand.
Strategic Space Utilization
Every square meter holds potential — and at Qenlivo , we unlock it. Our experts begin with a detailed assessment of your spatial requirements, considering both present needs and future growth. Whether optimizing a compact apartment or designing the layout for a sprawling commercial headquarters, we create schemes that extract maximum value from every area. Careful zoning, innovative storage solutions, and strategic furniture placement allow us to transform even the most challenging spaces into harmonious environments.
- Tailored zoning based on client usage patterns
- Ergonomic considerations for enhanced daily interactions
- Space-saving innovations to amplify functionality
- Scalability to adapt to evolving requirements
Optimizing Traffic Flow and Functionality
An effective layout is one that anticipates movement. Our designs prioritize intuitive circulation paths, minimizing congestion and creating natural transitions between areas. Whether designing a welcoming residential living area, an efficient office hub, or a dynamic retail showroom, we orchestrate layouts that support clear navigation while maintaining aesthetic cohesion. We carefully map entry points, nodes, and key visual axes to ensure an organic, comfortable flow throughout the space.
Balancing Aesthetics with Practicality
At Qenlivo , form and function are never mutually exclusive. Our layouts skillfully balance visual impact with practical performance. We consider factors such as lighting, acoustics, furniture proportions, and human behavior patterns when developing each plan. This integrated approach ensures that beauty does not come at the expense of usability — it enhances it. By harmonizing colors, materials, and spatial proportions, we create atmospheres that feel both inspiring and intuitively livable.
- Visual hierarchy to highlight key features
- Material and texture integration for sensory richness
- Lighting strategies that define and elevate zones
- Flexible layouts to support multiple activities
Customized Solutions for Every Client
Every client and project is unique — and so are our solutions. We pride ourselves on listening attentively and translating individual needs, ambitions, and cultural nuances into personalized spatial strategies. Through detailed consultations and collaborative workshops, we tailor every plan to match your specific operational goals, brand identity, or personal aspirations. From initial concept sketches to the final layout blueprint, every element is carefully curated to reflect your vision.
- Comprehensive needs analysis
- Multiple layout options and visualizations
- Iterative design development
- Integration with overall interior design themes
From Vision to Reality
Space planning and layout optimization are the essential foundations upon which extraordinary interiors are built. At Qenlivo , we bring visions to life through precision, creativity, and an unwavering commitment to excellence. Our holistic approach ensures that your space not only looks magnificent but also enhances everyday experiences through intelligent organization and thoughtful design. Trust us to turn your space into a masterpiece of beauty and functionality.



